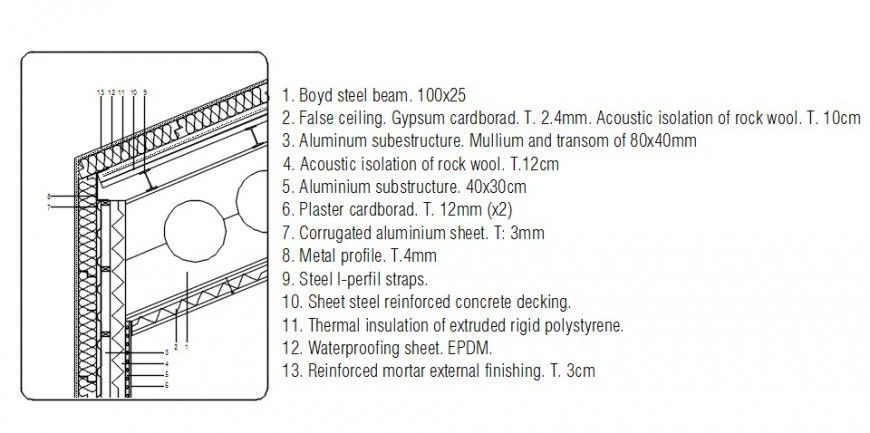2 d cad drawing of steel beam Auto Cad software
Description
2d cad drawing of steel beam autocad software detailed with false ceiling with gypsum cardboard. Metal proof and thermal insulation of extruded rigid polystyrene
File Type:
DWG
File Size:
60 KB
Category::
Construction
Sub Category::
Construction Detail Drawings
type:
Gold
Uploaded by:
Eiz
Luna
