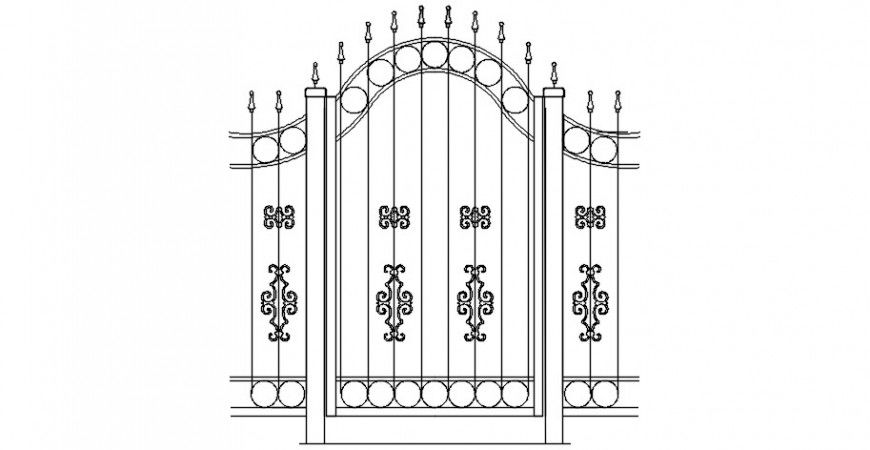2 d cad drawing of door elevation 2 auto cad software
Description
2d cad drawing of door elevation autocad software detailed with door view from front with sharp grill in the drawing of door
File Type:
DWG
File Size:
107 KB
Category::
Dwg Cad Blocks
Sub Category::
Windows And Doors Dwg Blocks
type:
Gold
Uploaded by:
Eiz
Luna

