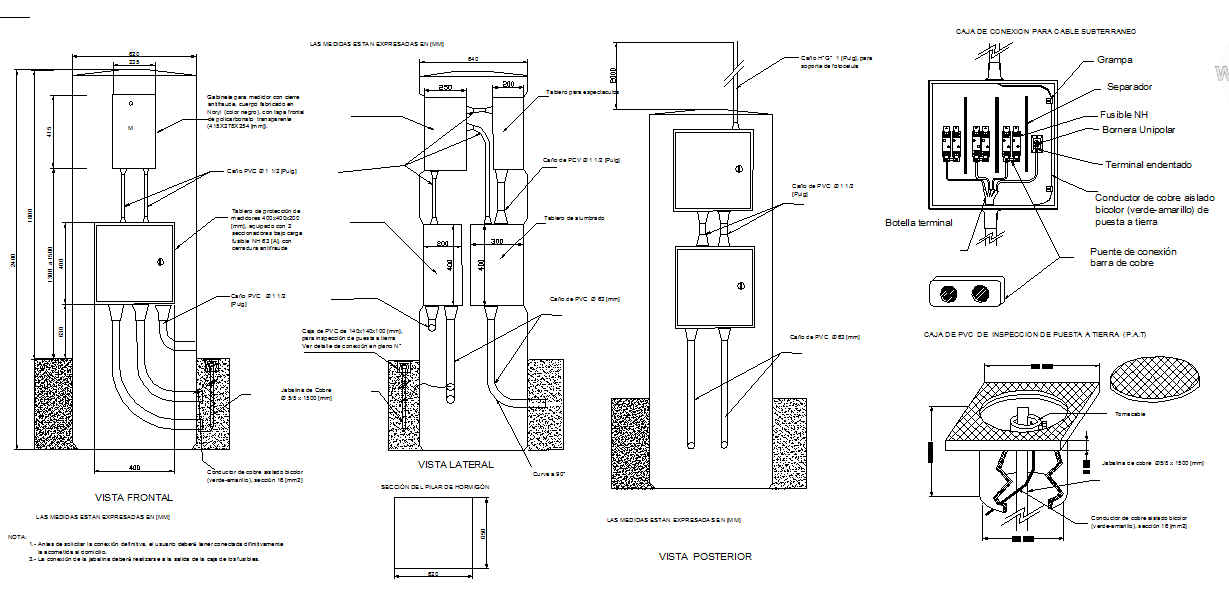Pipe Structure Detail
Description
This design Draw in autocad format. Pipe Structure Detail DWG, Pipe Structure Detail Design, Pipe Structure Detail DWG file
File Type:
DWG
File Size:
80 KB
Category::
Structure
Sub Category::
Section Plan CAD Blocks & DWG Drawing Models
type:
Free

Uploaded by:
john
kelly

