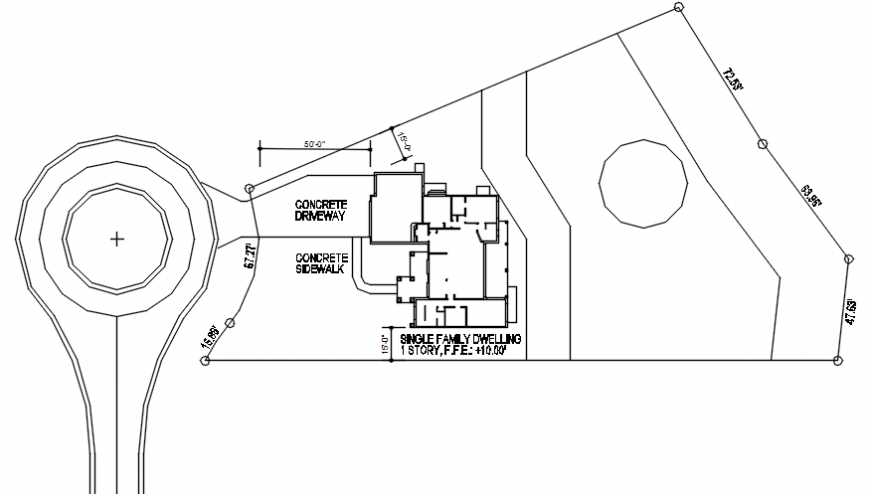Canal irrigation file 2d
Description
Canal irrigation file 2d. here there is top view 2d details with all details and text in auto cad format
File Type:
DWG
File Size:
171 KB
Category::
Dwg Cad Blocks
Sub Category::
Autocad Plumbing Fixture Blocks
type:
Gold
Uploaded by:
Eiz
Luna
