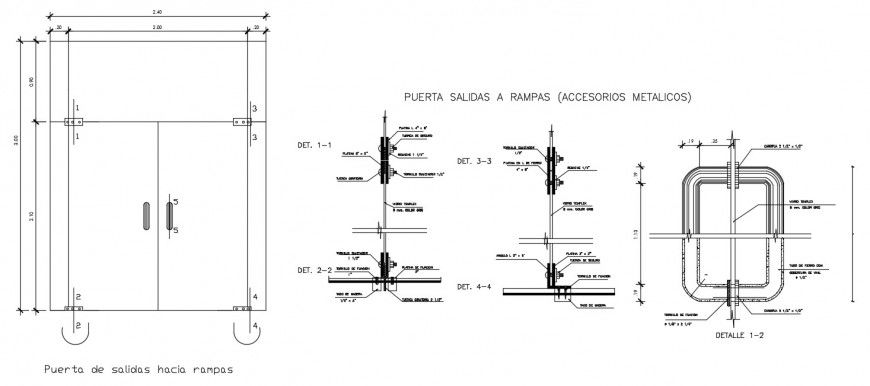CAD drawings of door block 2d view autocad file
Description
CAD drawings of door block 2d view autocad file that shows door design details along with measurement details and joints connections steel bracket detials.
File Type:
DWG
File Size:
903 KB
Category::
Dwg Cad Blocks
Sub Category::
Windows And Doors Dwg Blocks
type:
Gold
Uploaded by:
Eiz
Luna

