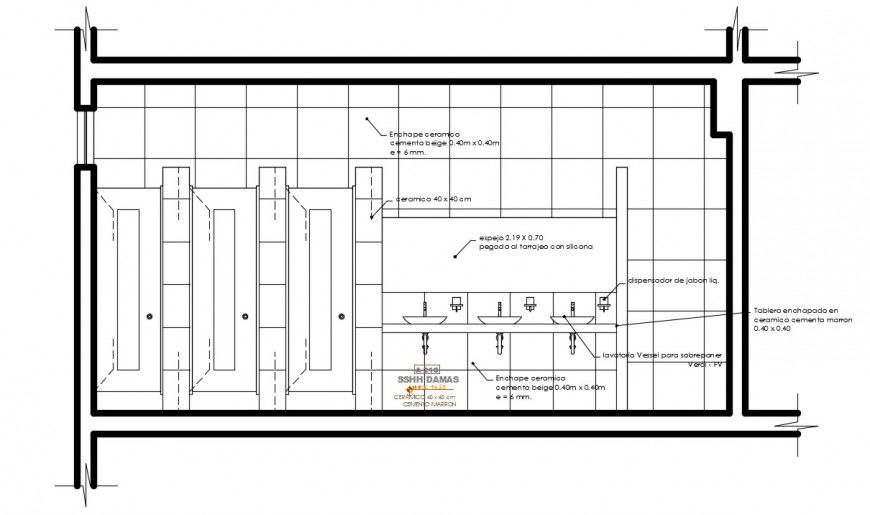Drawing of sanitary toilet elevation in dwg file
Description
Drawing of sanitary toilet elevation in dwg file which provides detail of front elevation details along with sanitary blocks dteials of water closet and washbasin, detail dimension of ventilation.
File Type:
DWG
File Size:
903 KB
Category::
Dwg Cad Blocks
Sub Category::
Sanitary CAD Blocks And Model
type:
Gold
Uploaded by:
Eiz
Luna

