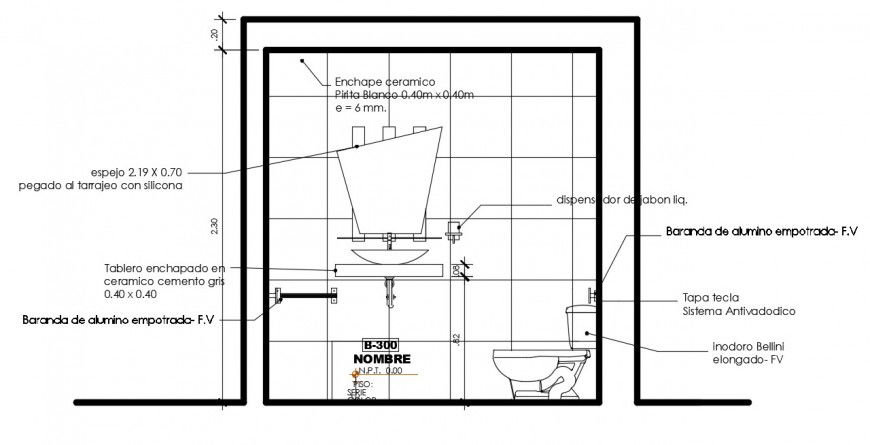2d cad drawing of the sanitary toilet in dwg file
Description
2d cad drawing of sanitary toilet in dwg file which includes front elevation of wash basin, side elevation of water closet includes detail dimension.
File Type:
DWG
File Size:
903 KB
Category::
Dwg Cad Blocks
Sub Category::
Sanitary CAD Blocks And Model
type:
Gold
Uploaded by:
Eiz
Luna

