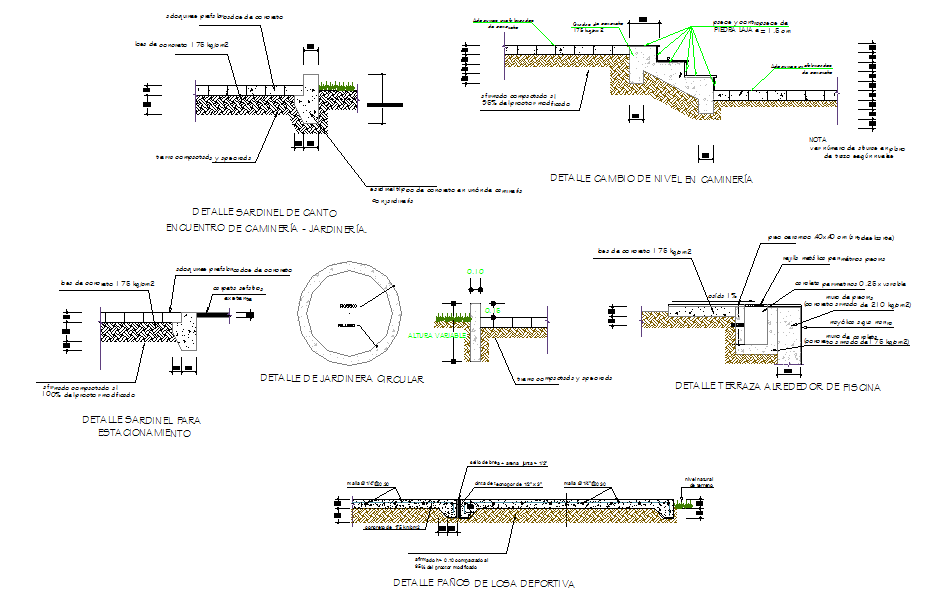Construction Design
Description
Construction Design DWG File, Construction Design Detail file, Construction Design.
File Type:
DWG
File Size:
600 KB
Category::
Structure
Sub Category::
Section Plan CAD Blocks & DWG Drawing Models
type:
Gold

Uploaded by:
Jafania
Waxy
