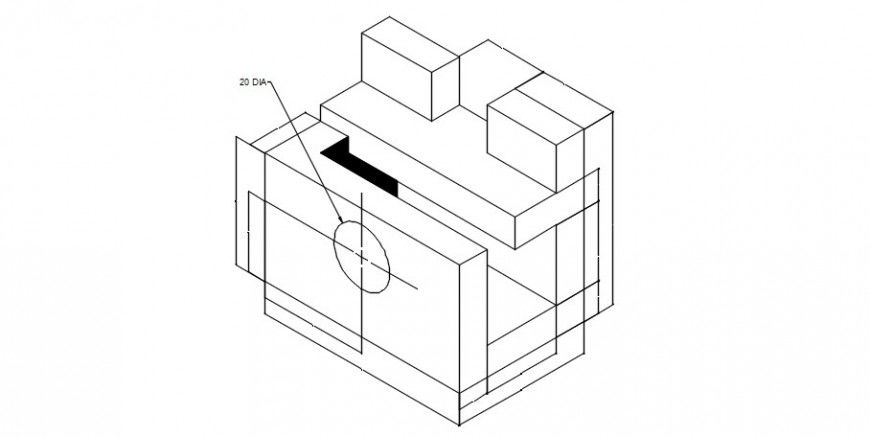Drawings details of mechanical machinery units dwg 3d model file
Description
Drawings details of mechanical machinery units dwg 3d model file that shows an isometric view of mechanical blocks along with welded bolted joints and connections dteials.
File Type:
DWG
File Size:
73 KB
Category::
Mechanical and Machinery
Sub Category::
Mechanical Engineering
type:
Gold
Uploaded by:
Eiz
Luna

