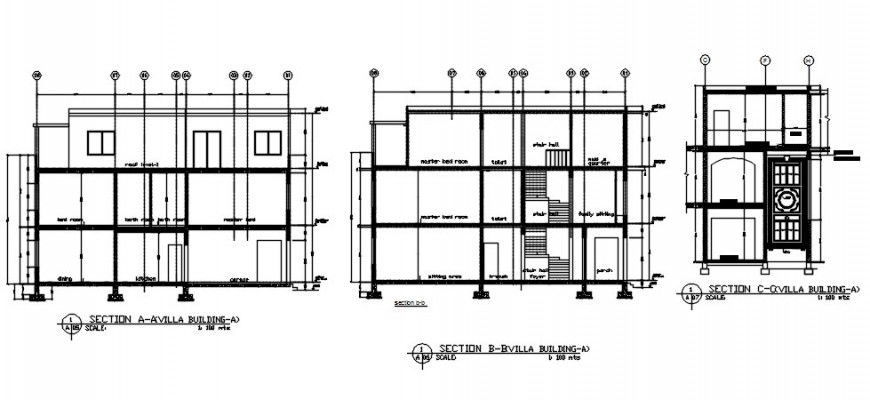2d CAD sectional drawings details of housing apartments dwg file
Description
2d CAD sectional drawings details of housing apartments dwg file that shows sectional drawings detaisl of housing units along with floor level detials and level details. Dimension and staircase detials also included in drawings.
Uploaded by:
Eiz
Luna

