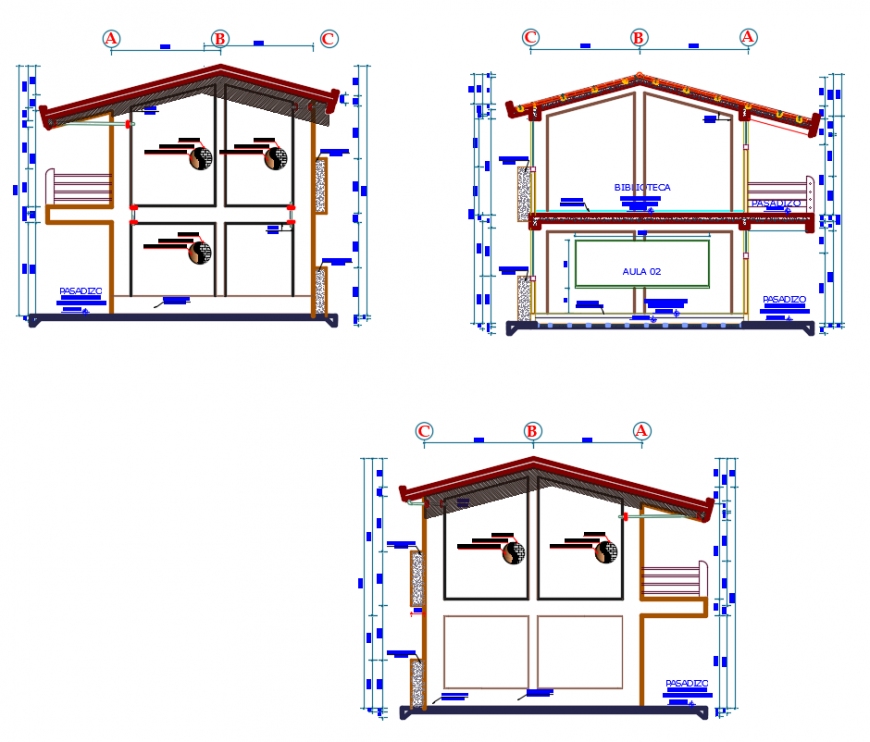2 d cad drawing of exterior roof auto cad software
Description
2d cad drawing of exterior roof autocad software that details with roof elevation that shows the window and side balcony view with floor windows with four side seen in the drawing.
File Type:
DWG
File Size:
3.5 MB
Category::
Construction
Sub Category::
Construction Detail Drawings
type:
Gold
Uploaded by:
Eiz
Luna
