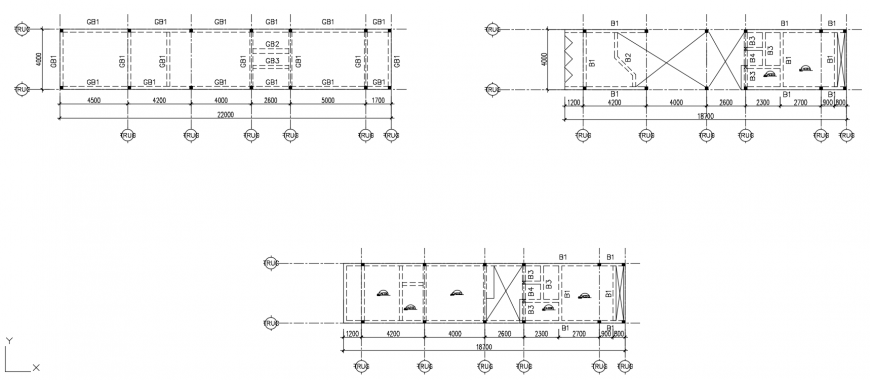2 d cad drawing of wall box Auto Cad software
Description
2d cad drawing of wall box autocad software details with three drawings with hatch dot lines and line crossing and the other drawing with common area .
File Type:
DWG
File Size:
491 KB
Category::
Construction
Sub Category::
Construction Detail Drawings
type:
Gold
Uploaded by:
Eiz
Luna

