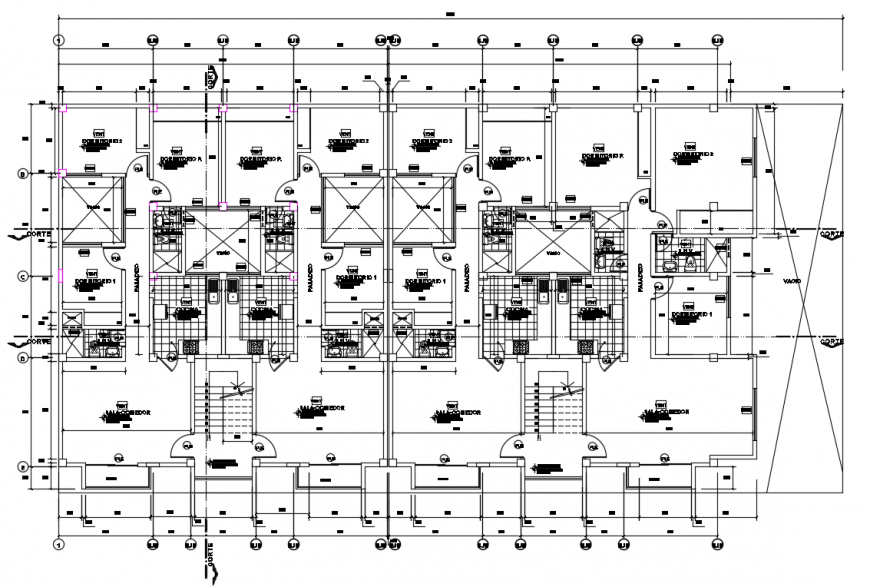2d cad drawing of house building auto cad software
Description
2d cad drawing of house building autocad software details with house elevation process with four flats of apartment with hall and dining area with bedrooms and toilet area in the drawing been shown with mentioned room description.
Uploaded by:
Eiz
Luna

