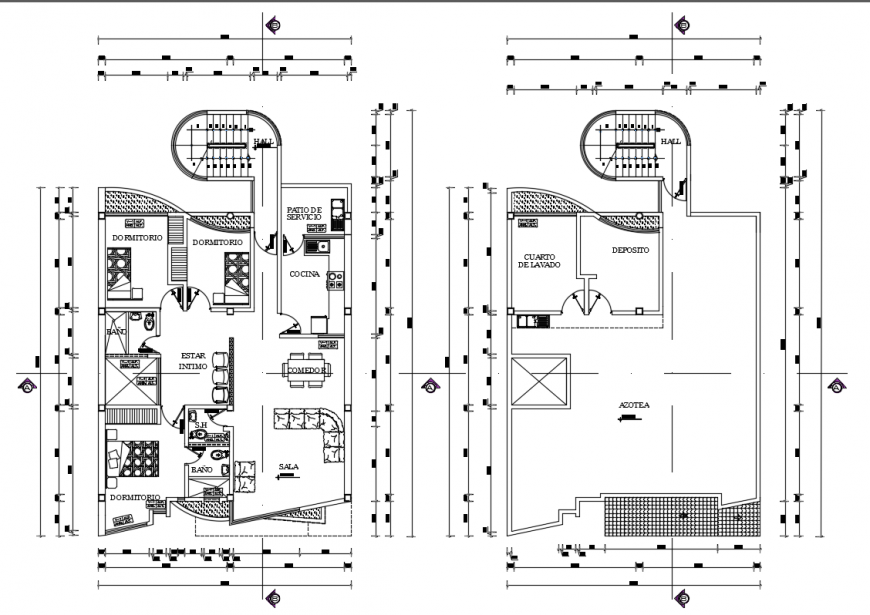2d cad drawing of two housing floor auto cad software
Description
2d cad drawing of two housing floor autocad software details with three bedroom with double beded room with kitchen area and dining area and three chairs. Kitchen area with wash area with dimensions.
Uploaded by:
Eiz
Luna

