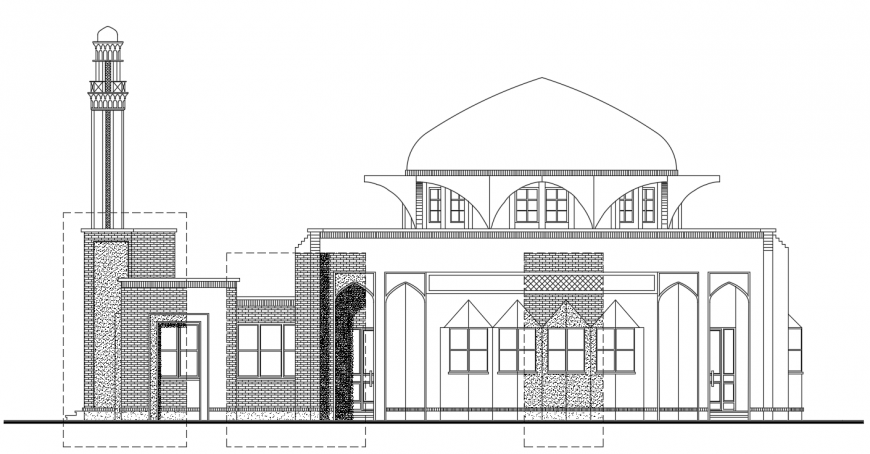2d cad drawing of right side elevation Auto Cad software
Description
2d cad drawing of right side elevation autocad software with twenty feet long wall structure with ancient culture pillar with windows and door and pencil layout wall open.
Uploaded by:
Eiz
Luna

