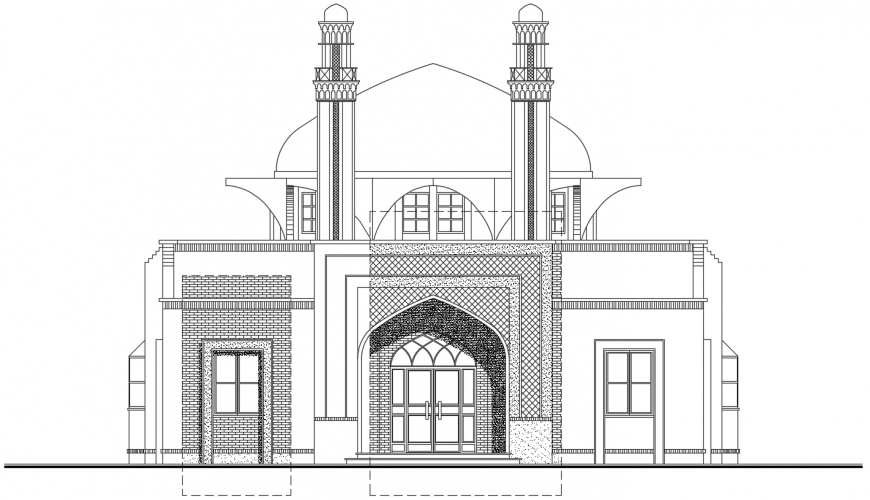2 d cad drawing of back elevation mosque auto cad software
Description
2d cad drawing of back elevation autocad software detailed with two long pillars on same height with middle mounted lotus shape elevation shown with window and brick wall structure with windows and main entrance.
Uploaded by:
Eiz
Luna

