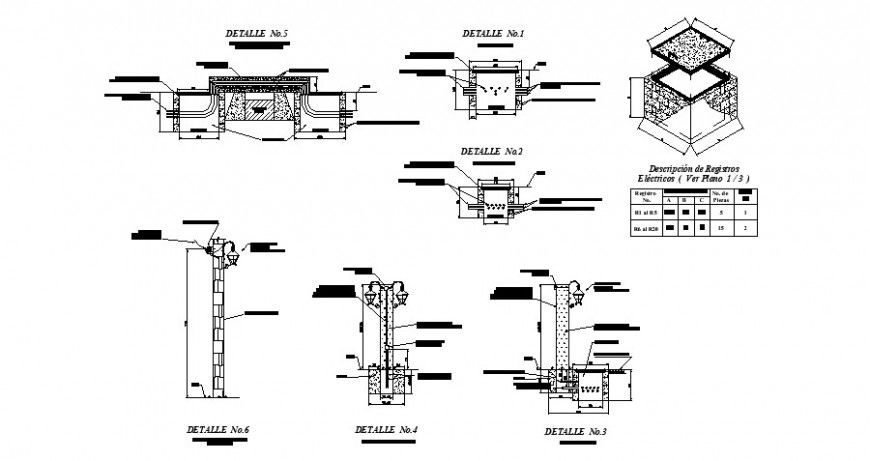Electrical state light drawing detail cad file
Description
find here sectional plan and elevation design of structure detail, also have an installation with footing and concrete meet, download in free this cad file and get more detail about electrical state light drawing cad file.
Uploaded by:
Eiz
Luna

