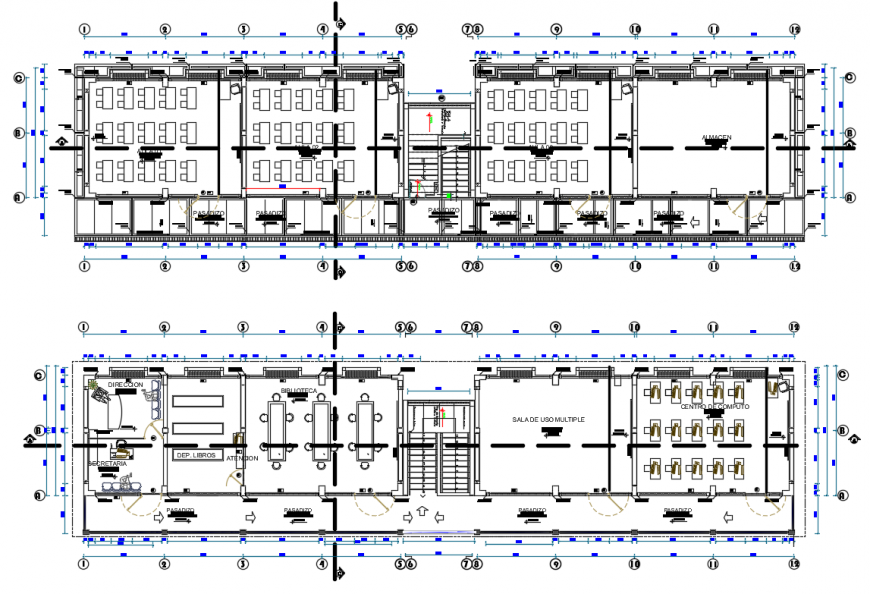2d cad drawing of existing first-floor plan AutoCAD software
Description
2d cad drawing of existing first floor plan autocad software detailed with staircase and doors and windows been and walls built around and staircase on both sides.
Uploaded by:
Eiz
Luna

