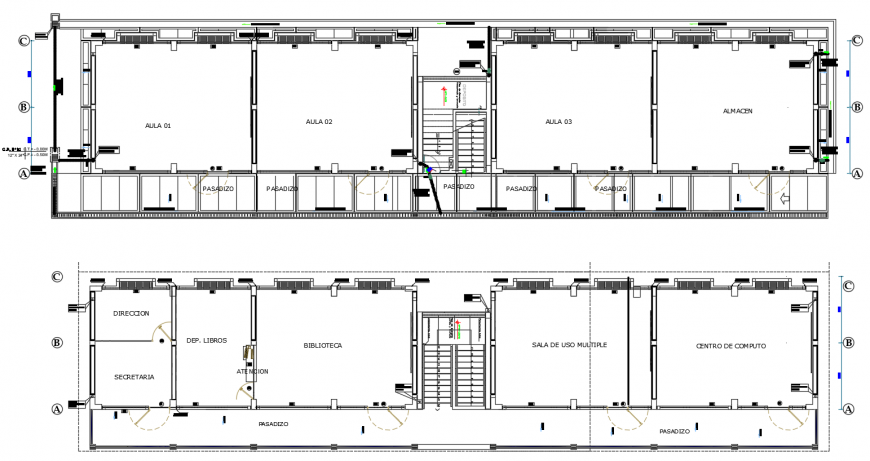2 d cad drawing of electrical layout Auto Cad software
Description
2d cad drawing of electrical layout autocad software detailed with counter and ticket primer with cashier and staircase area and foyer area with lift room. Work station area with manager cabin
File Type:
DWG
File Size:
3.5 MB
Category::
Electrical
Sub Category::
Electrical Automation Systems
type:
Gold
Uploaded by:
Eiz
Luna

