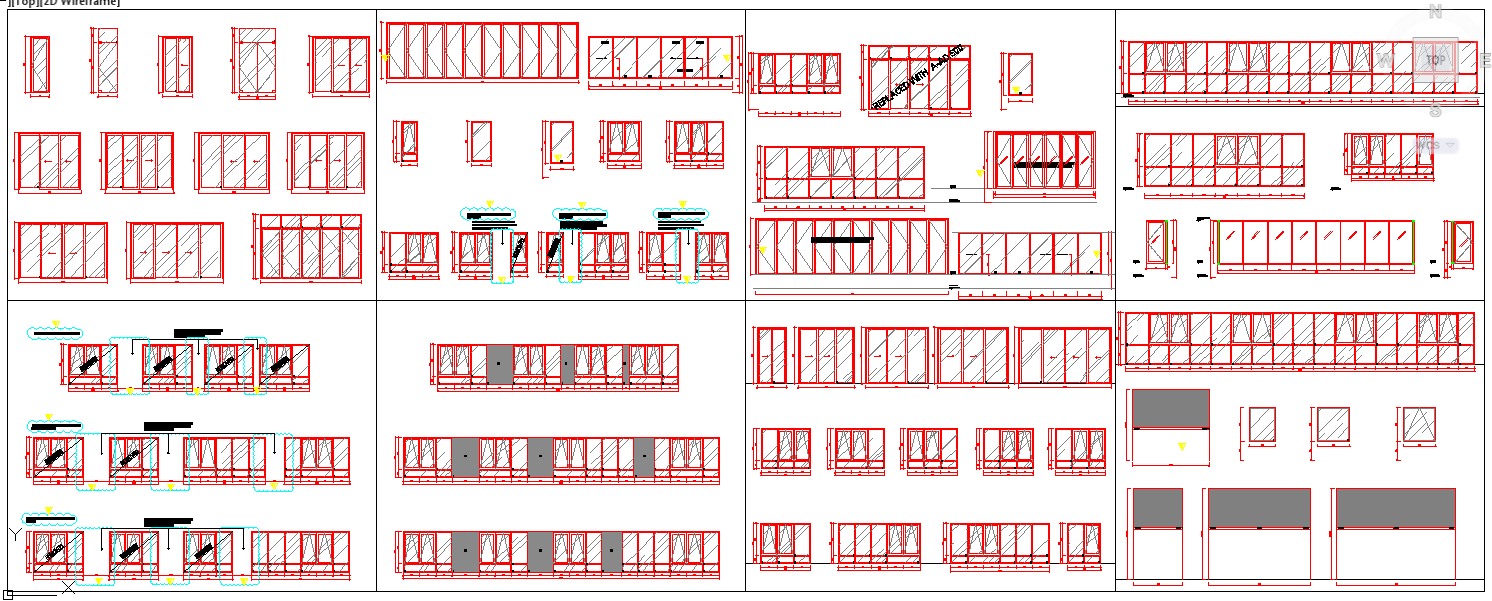Door Block Design
Description
This Drawing Design Draw in autocad format. This file is autocad format.In this door used laminate, Solid wood and veneer. Door Block Design DWG file, Door Block Design Download file.
File Type:
DWG
File Size:
682 KB
Category::
Dwg Cad Blocks
Sub Category::
Windows And Doors Dwg Blocks
type:
Gold

Uploaded by:
Jafania
Waxy
