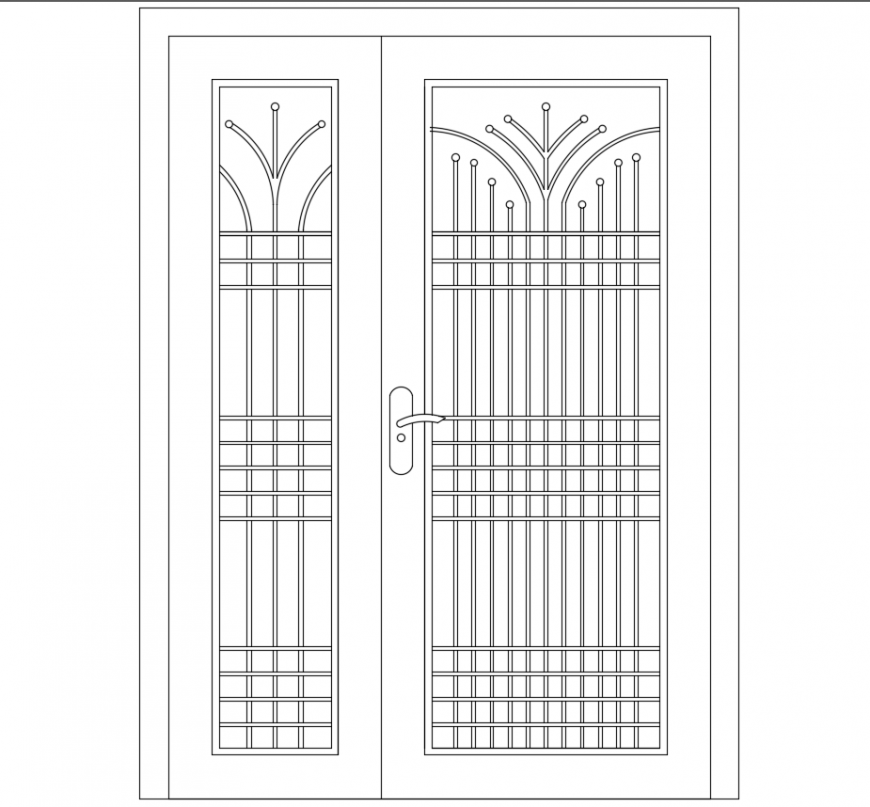2 d cad drawing of elevation plan 5 auto cad software
Description
2d cad drawing of elevation plan autocad software detailed with office area and dining area and plan drawing with walls and staitcaase area been seen in the drawing.
Uploaded by:
Eiz
Luna

