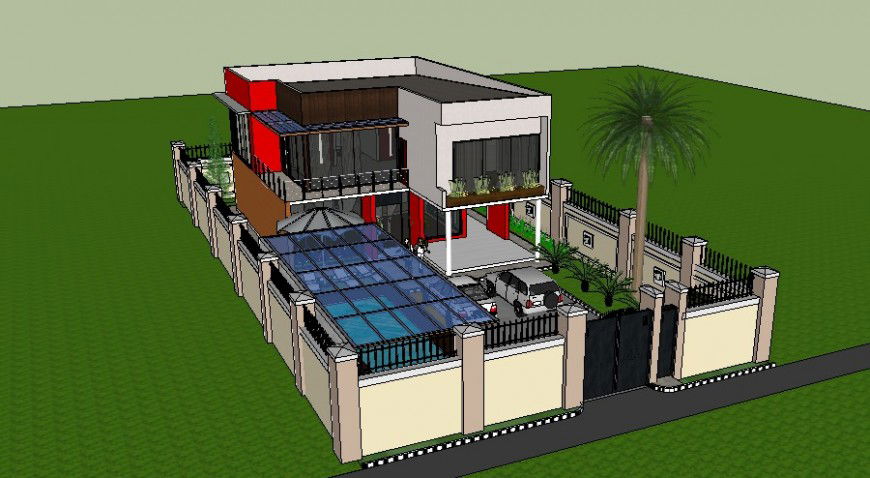3d Modern House design sketch up file
Description
3d model of Modern House design sketch up file includes an outdoor garden landscaping design, 2 car parking area, and boundary area, and outside the color selection of modern house design sketch up a file with the free download feature.
Uploaded by:
Eiz
Luna

