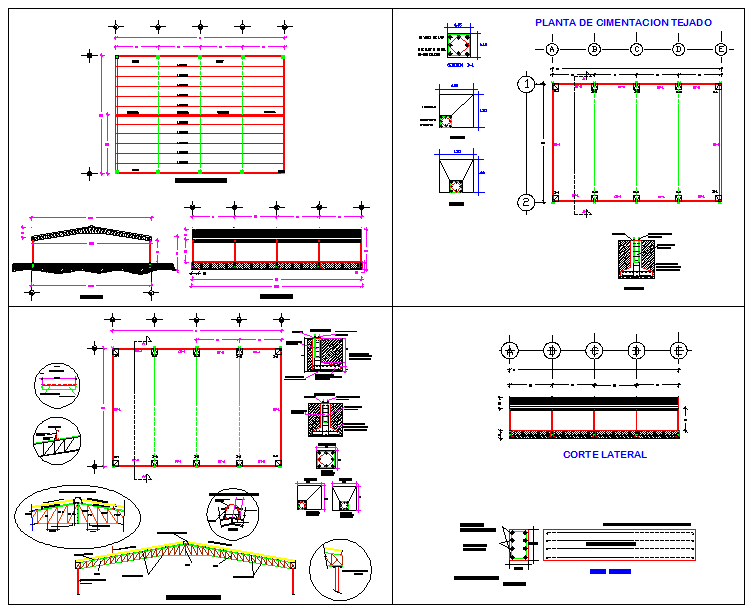Roof Cover Design
Description
Roof Cover Design Detail, Roof Cover Design Download file. The roof of a garden conservatory protects plants from cold, wind, and rain, but admits light. Roof Cover Design DWG file.
File Type:
DWG
File Size:
331 KB
Category::
Structure
Sub Category::
Section Plan CAD Blocks & DWG Drawing Models
type:
Gold

Uploaded by:
john
kelly

