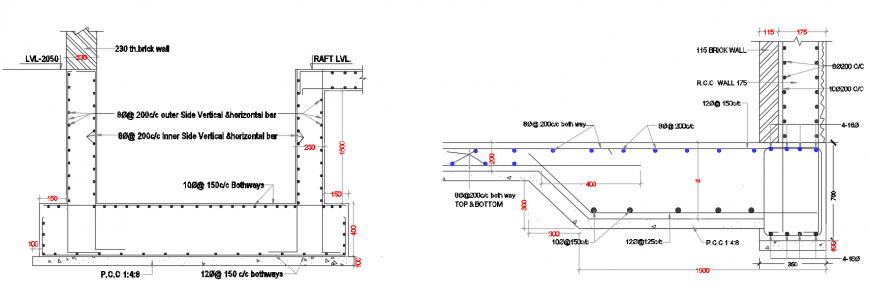2 d cad drawing of office work area auto cad software
Description
2d cad drawing of office work area autocad software detailed with 22 work stations and section with work area space and cabins with L shape and been seen in drawing with work station with storage area.
Uploaded by:
Eiz
Luna
