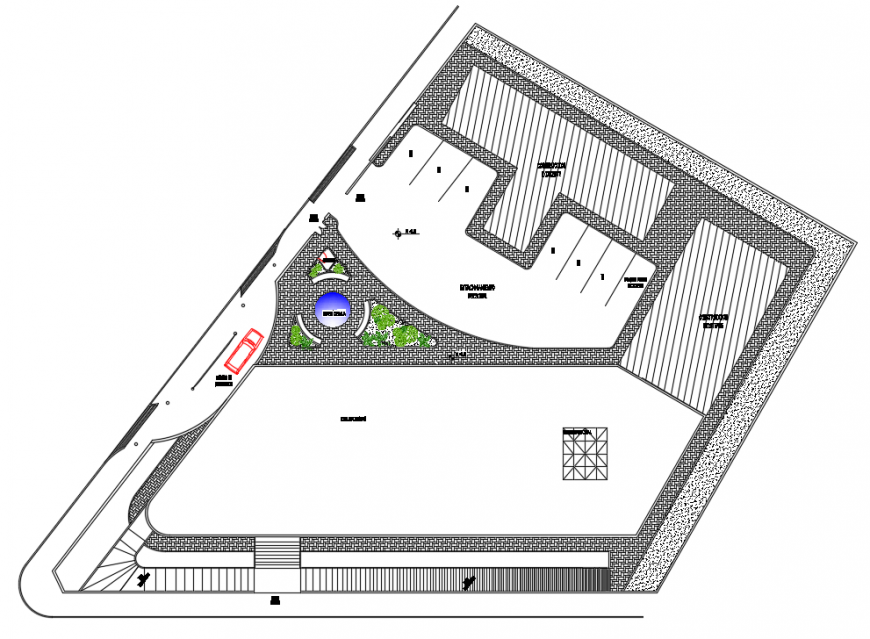2 d cad drawing of kitchen layout with section Auto Cad software
Description
2d cad drawing of kitchen layout with section AutoCAD software detailed with three sections drawing with a top view of a kitchen with gas stove and washbasin seen with fridge and door and window. Kitchen layout section seen with doors and windows and lower and upper cabinet seen in drawing with appliances been installed inner cabinet area jetting out in the drawing.
Uploaded by:
Eiz
Luna

