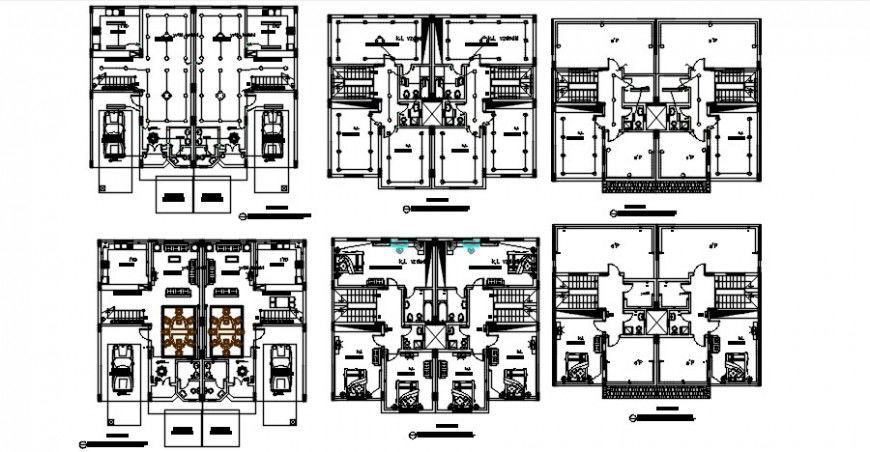2 d cad drawing of villa plan Auto Cad software
Description
2d cad drawing of villa plan autocad software detailed with proposed septic tank and car parking area and family hall with kitchen area with dining area with comoon hall with two basin with toilet area and second floor with three bedroom plan with seprate toilet area
Uploaded by:
Eiz
Luna
