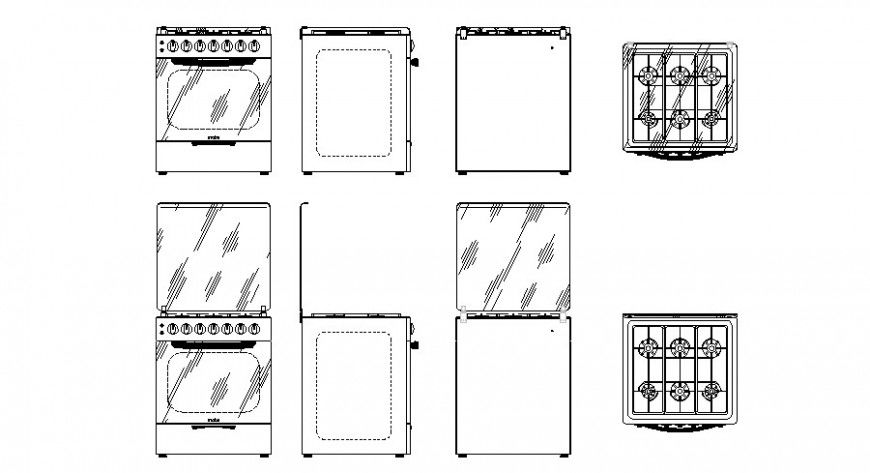2d cad drawing of stove design
Description
2d front and side elevation design of 5 and 6 burner stove design, use it for the design of kitchen stove design, cooking appliance and kitchen equipment, scene simulation modeling, download with the free feature.
Uploaded by:
Eiz
Luna
