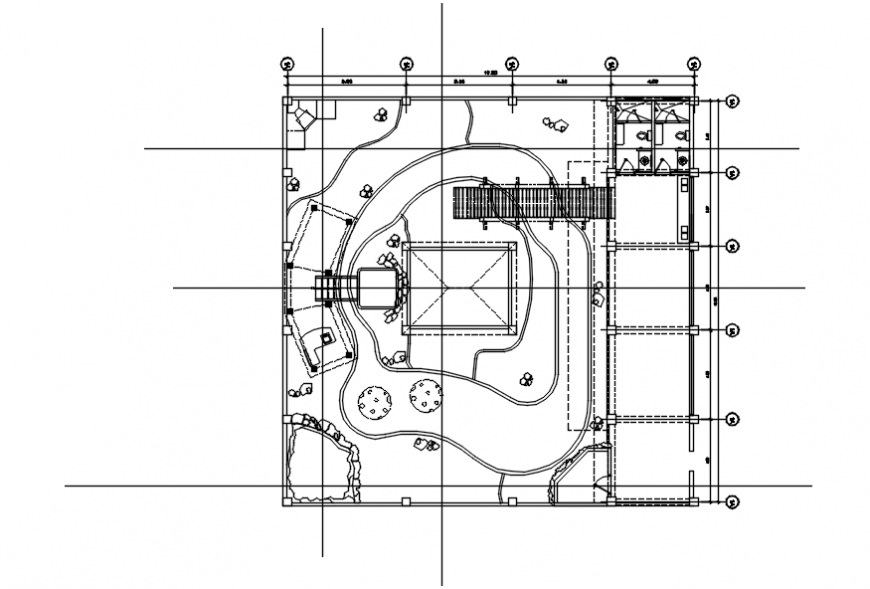Top view construction layout details files model
Description
Top view construction layout details, here there is top view construction layout of buiding with all spacing details area concept and swimming area concepts in auto cad format
File Type:
DWG
File Size:
2.6 MB
Category::
Construction
Sub Category::
Construction Detail Drawings
type:
Gold
Uploaded by:
Eiz
Luna

