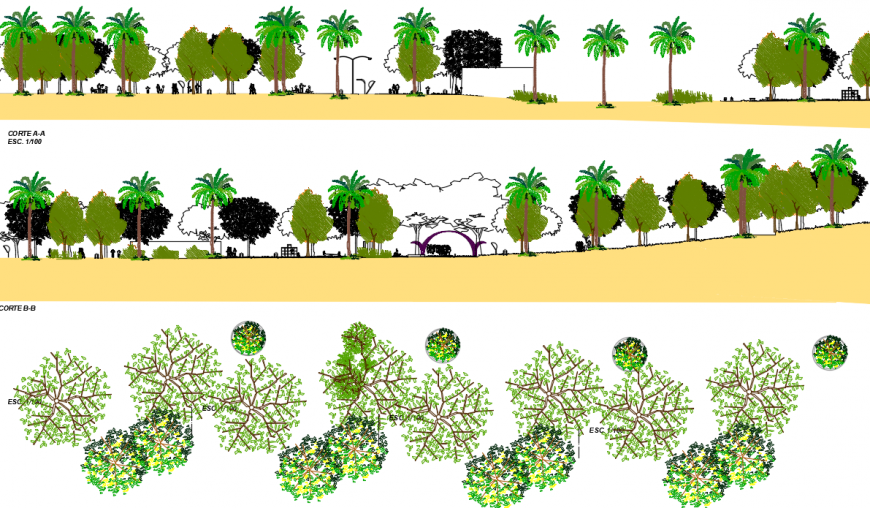tree and plant blocks cad file
Description
3d side elevation design and top view of the tree and plant blocks along with land detail which is used in landscaping design and garden for improving the presentation.
File Type:
DWG
File Size:
5.1 MB
Category::
Dwg Cad Blocks
Sub Category::
Trees & Plants Cad Blocks
type:
Gold
Uploaded by:
Eiz
Luna

