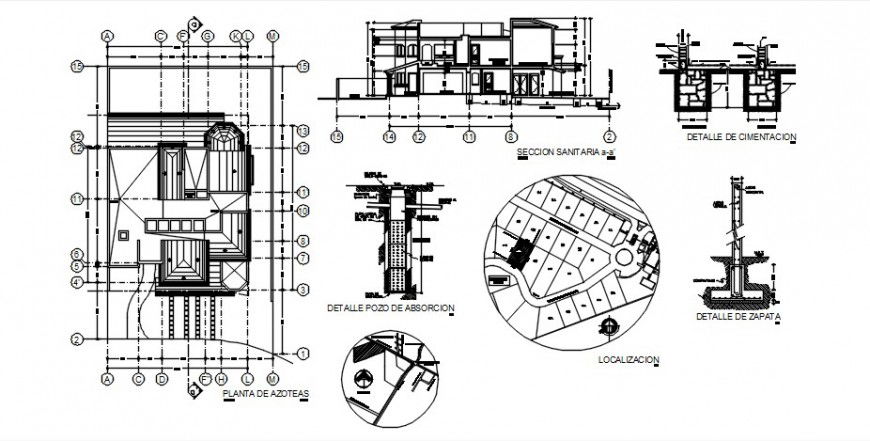2 d cad drawing of detailed house parts Auto Cad software
Description
2d cad drawing of detailed house parts autocad software tht shows the section and detail room and staircase detail room route map direction in the elevation given in drawing.
Uploaded by:
Eiz
Luna
