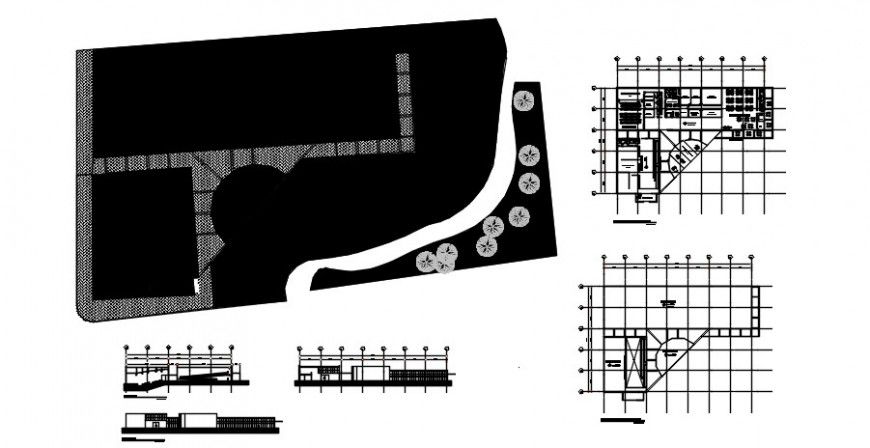2 d cad drawing of central culture art plan Auto Cad software
Description
2d cad drawing of central culture art plan aiutocad software detailed with internet café with computers and cafeteria food court and staff and employee cabin and auditorium with 200 capacity seating.
Uploaded by:
Eiz
Luna
