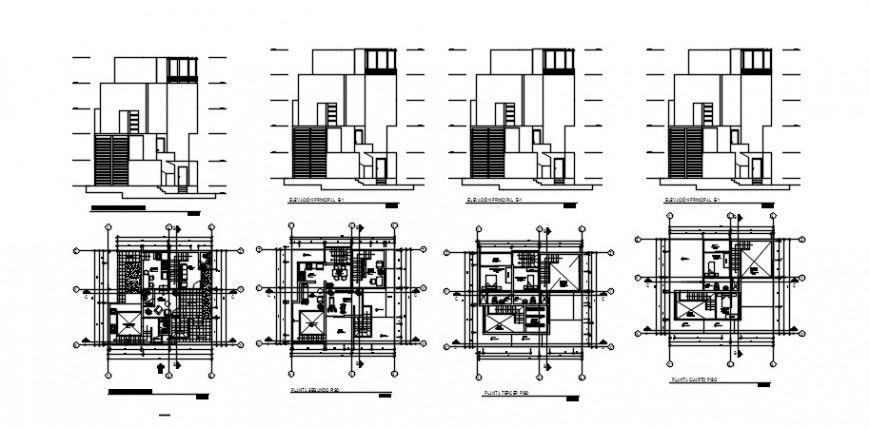2 d cad drawing of floor plan auto cad software
Description
2d cad drawing of floor plan autocad software detailed with four drawing with elevation of main door plan and door shuttle been given in drawing with elevation and other related diagrams.
Uploaded by:
Eiz
Luna
