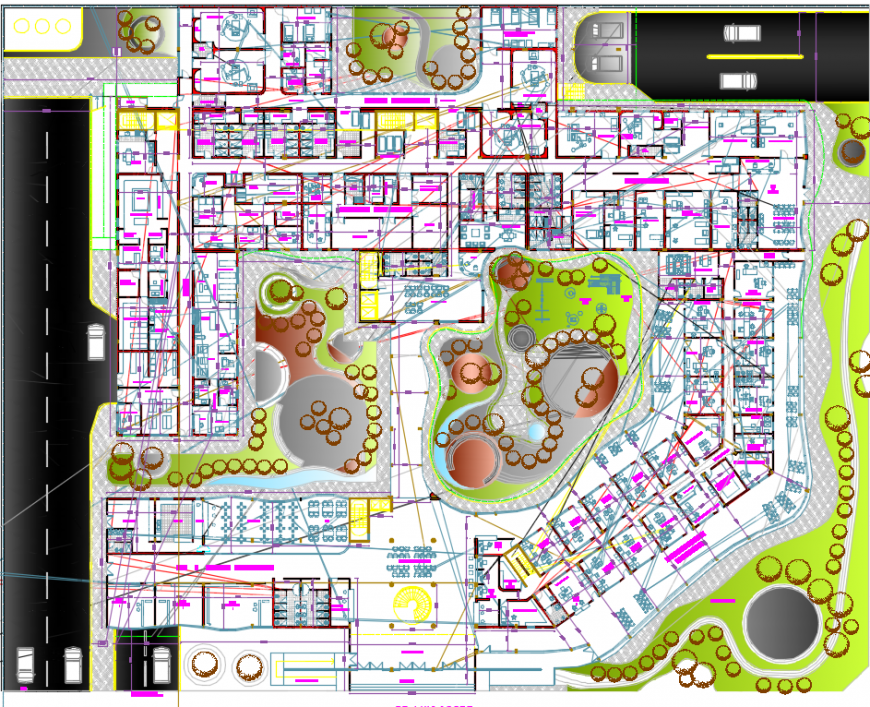Multi speciality hospital drawing cad file
Description
the architecture layout plan of all floor detail with furniture detail, doctors cabin, bedrooms, ICU, special zone, general zone, landscaping design, and much more detail about hospital project in this cad file get with free feature.
Uploaded by:
Eiz
Luna
