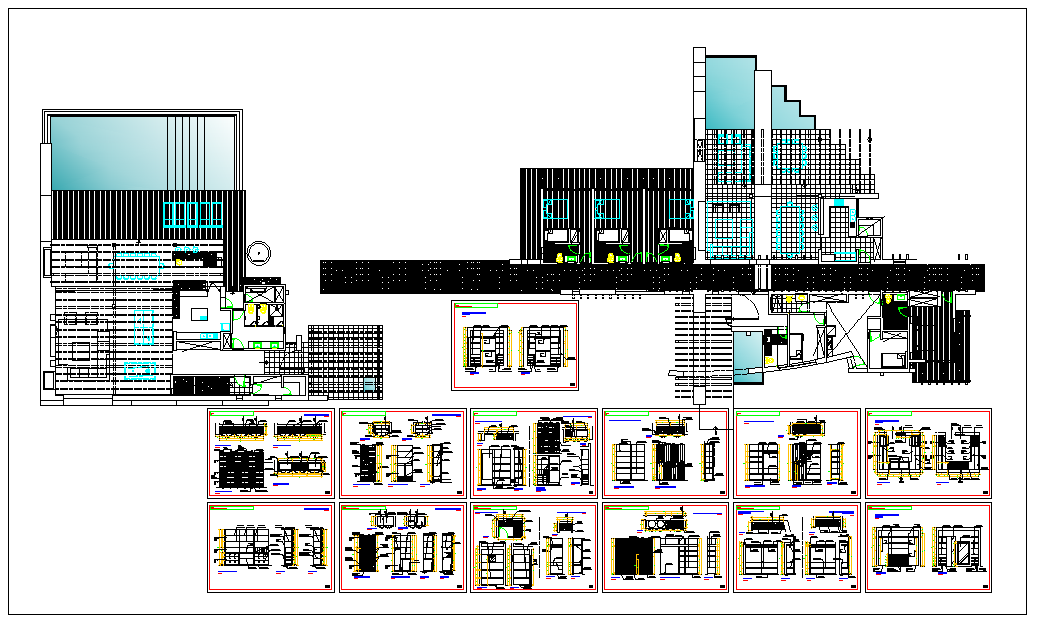Activity Centre Design
Description
Activity Centre Design DWG file. Double storey Club House has got multiple size of Party Halls, Lounge, Lobby, Table Tennis Room, Office Cabin, Kitchen, Pantry, Wash rooms, open terrace etc., shows Layout Plan,Layout and detailed ductable layout.

Uploaded by:
Harriet
Burrows

