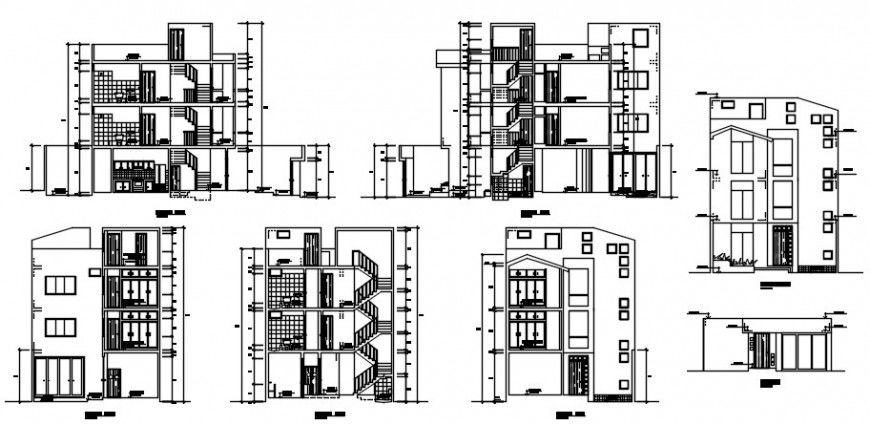2 d cad drawing of exterior bungalow Auto Cad software
Description
2d cad drawing of exterior bunglow autocad software tht details with staircase area and windows and doors and floor elevation with sliding doors with store room inlet.
Uploaded by:
Eiz
Luna
