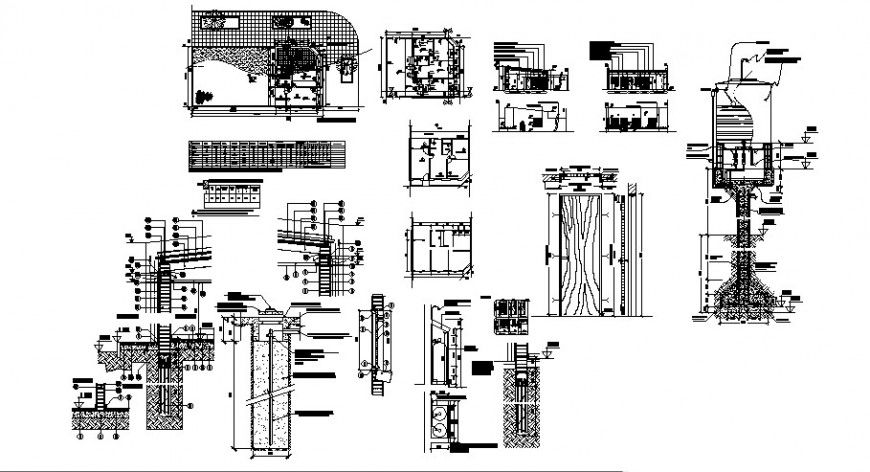Family residence project detail cad file
Description
find here layout plan along with furniture detail, structure plan, describe with section and elevation design in autocad format, get more detail about the construction, download with free feature.
Uploaded by:
Eiz
Luna
