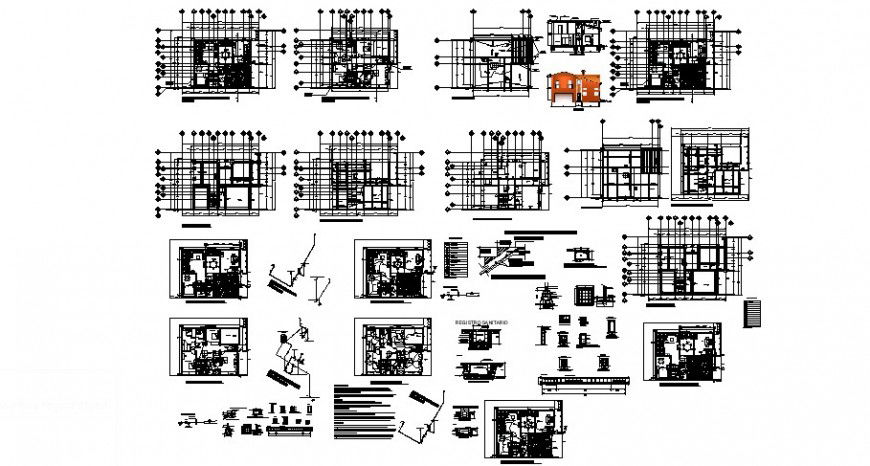2 floor residence project detail cad file
Description
find here architecture layout ground floor plan and first-floor plan, along with nterior floors of ceramic of 30 X 30 CM. or similar of polished concrete and common finishing wall and paint color selected, also have section plan and elevation design with all dimension and description detail in autocad format.
Uploaded by:
Eiz
Luna

