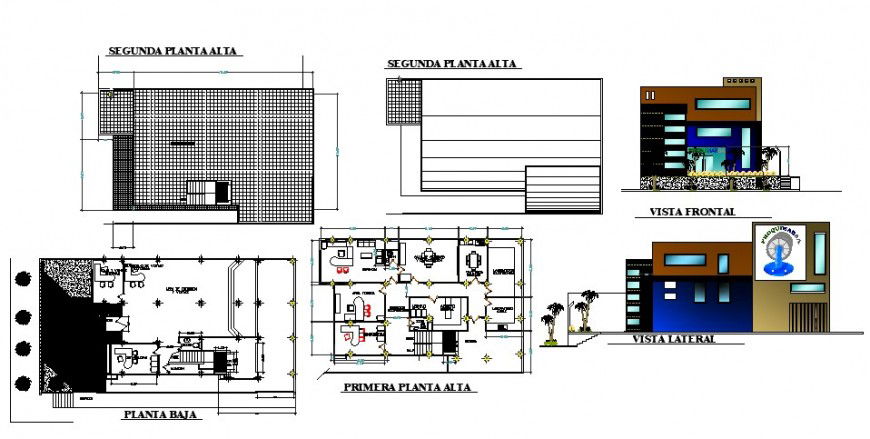Office building project detail dwg file
Description
find here layout plan of building project detail includes chairman office, work station, hall of session and trading, laboratory, archive general room, and much more detail in cad file also have section plan and elevation design of office building project.
Uploaded by:
Eiz
Luna
