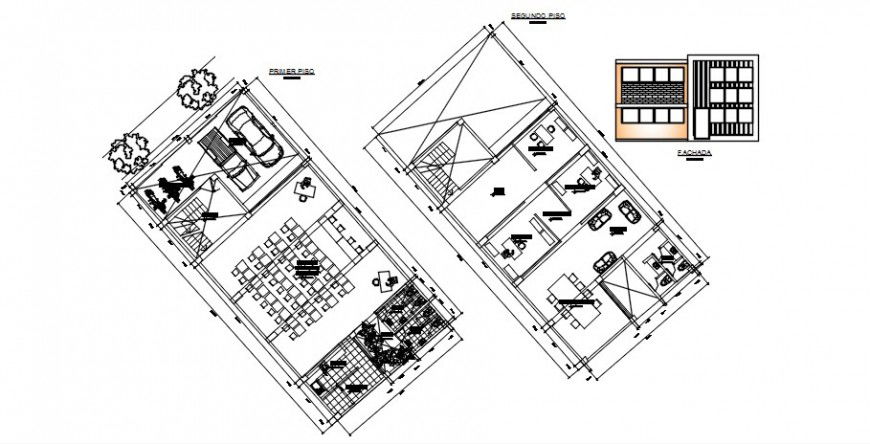2 d cad drawing of living room elevation auto cad software
Description
2d cad drawing of living room elevation autocad software details with two seater sofa and auditorium with office cabin and furniture layout plan and car parking area and elevation with sliding glass window.
Uploaded by:
Eiz
Luna
