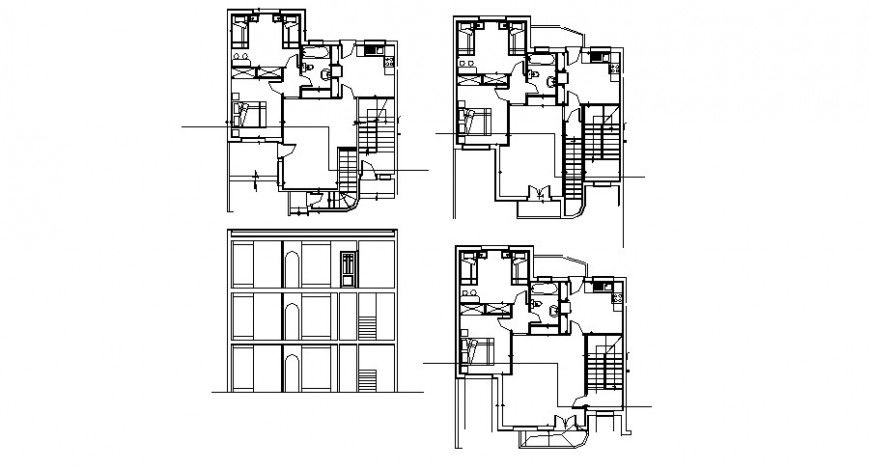3 level residence house project
Description
find here residence house project detail include layout plan of the ground floor plan, first-floor plan and second-floor plan along with furniture detail and elevation design in autocad format, download in free autocad file
Uploaded by:
Eiz
Luna
