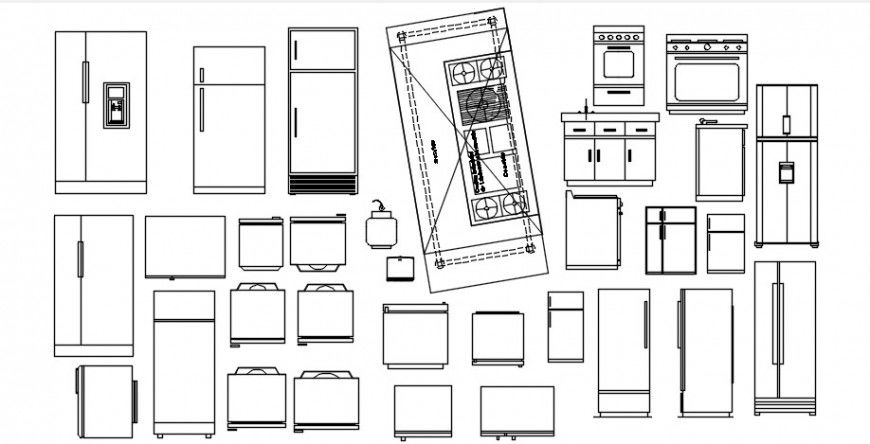2d view of kitchen furniture units dwg file
Description
2d view of kitchen furniture units dwg file that shows kitchen furniture blocks detaisl of gas-stove and microwave oven dteials along with different sides of elevation and sectional details also included in drawings.
Uploaded by:
Eiz
Luna
