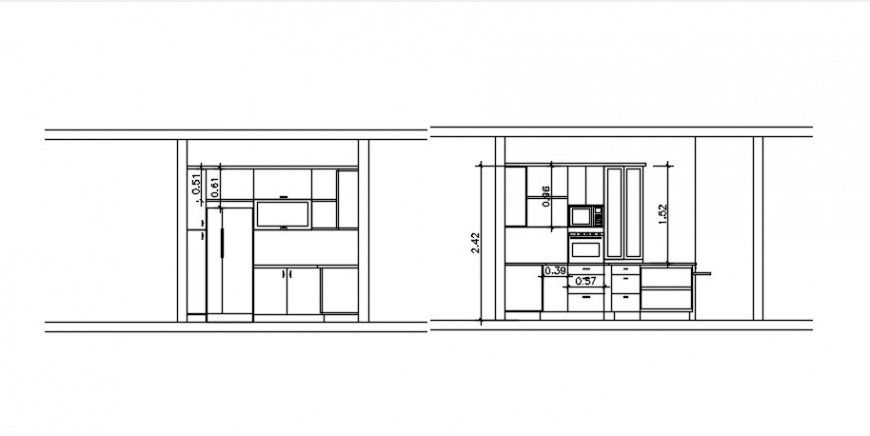Kitchen elevation 2d view autocad software file
Description
Kitchen elevation 2d view autocad software file that shows kitchen elevation details along with kitchen furniture and automation blocks details with the front elevation of kitchen and kitchen sink shelves racks details also included in the drawing.
Uploaded by:
Eiz
Luna

