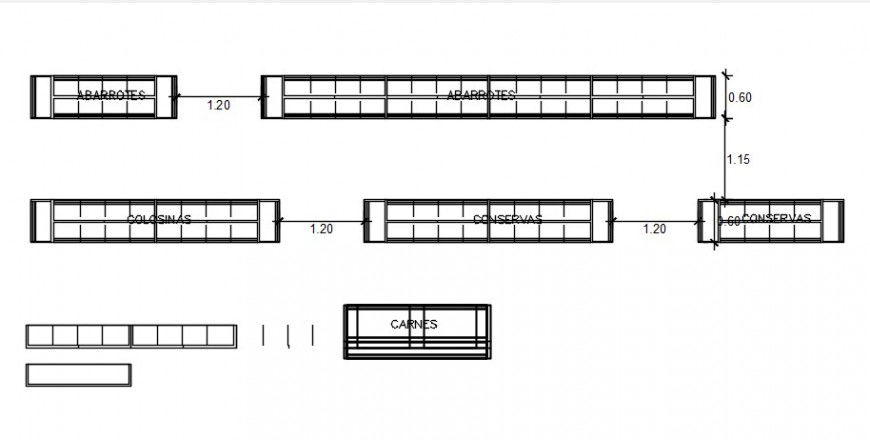Furniture blocks details of kitchen units 2d view dwg file
Description
Furniture blocks details of kitchen units 2d view dwg file that shows kitchen cabinet blocks details along with dimension dteials and racks shelves details.
Uploaded by:
Eiz
Luna
