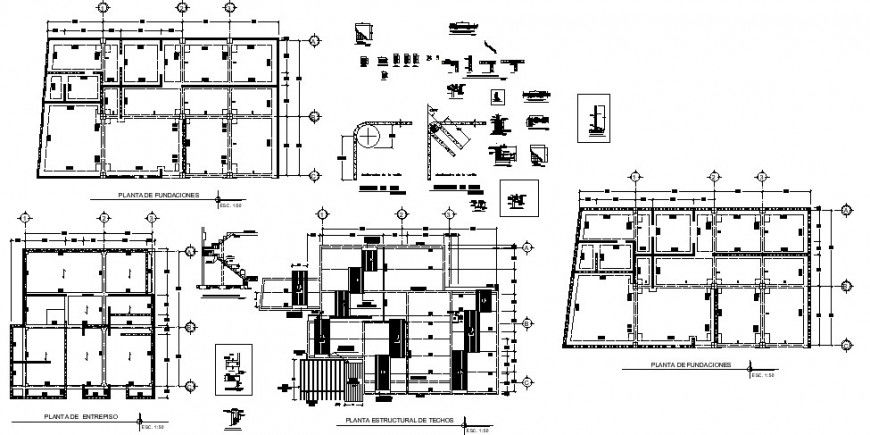Foundation detail cad file
Description
find here the top view of Foundation detail includes beam detail, structure detail, staircase detail, and construction detail of foundation detail in autocad format, download in a free cad file and get more detail about foundation design.
Uploaded by:
Eiz
Luna

