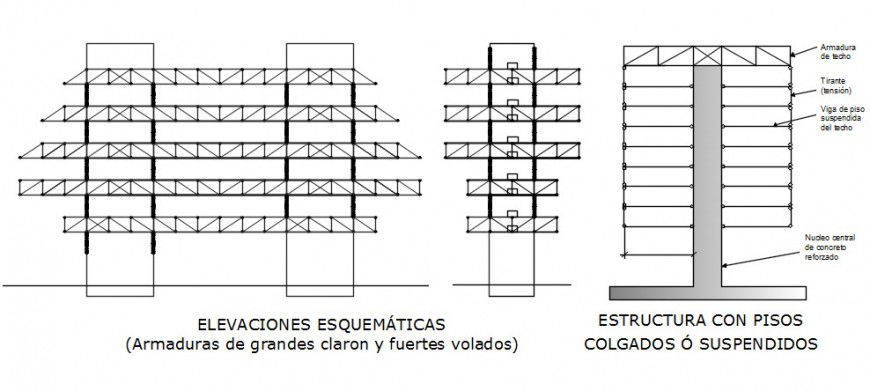2d CAD structural blocks drawing details dwg autocad file
Description
2d CAD structural blocks drawing details dwg autocad file that shows welded bolted joints and connections details. Structs details and other units details also included in drawings.
File Type:
DWG
File Size:
2.5 MB
Category::
Construction
Sub Category::
Construction Detail Drawings
type:
Gold
Uploaded by:
Eiz
Luna
