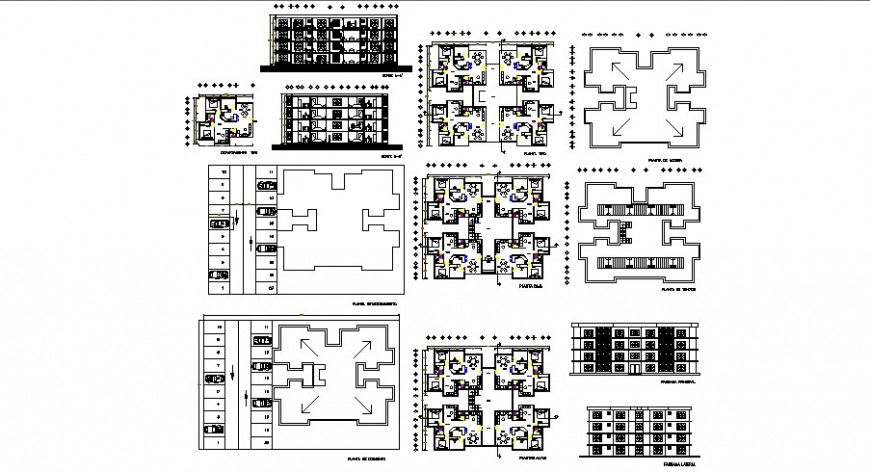2 BHK Apartment drawing cad file
Description
2d drawing apartment building drawing includes construction boundary, section plan, structure plan, and elevation design and have parking detail, find here all furniture detail of 2 BHK Apartment drawing in autocad format.
Uploaded by:
Eiz
Luna
