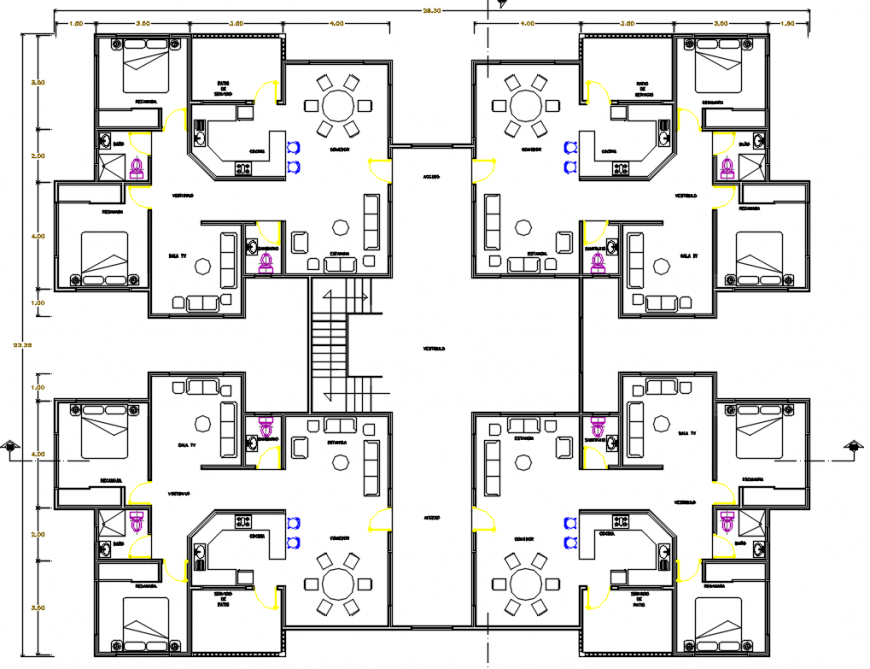Apartment layout drawing cad file
Description
2d drawing of apartment building layout plan showing, 2 bedrooms, living room, drawing room, kitchen, dining area, and storeroom of 2BHK apartment project detail cad file, download in a free cad file and get more detail about apartment project.
Uploaded by:
Eiz
Luna

