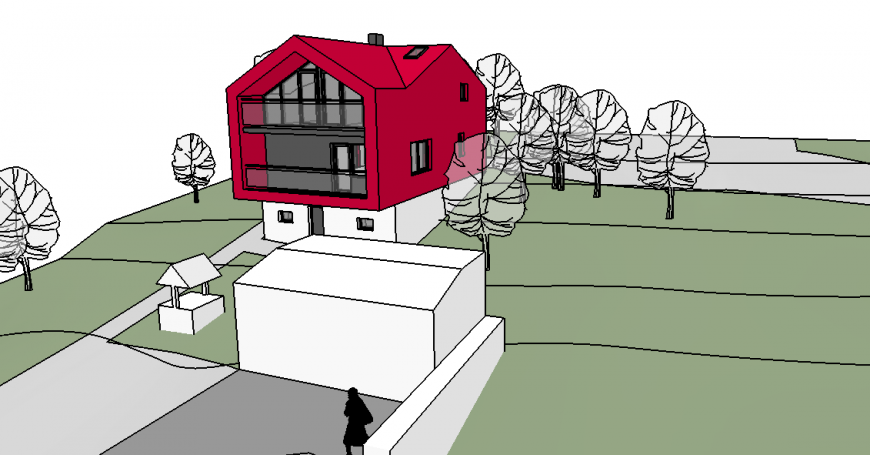3d residence building design sketch up file
Description
find here 3d model of residence building design sketch up file along with landscaping design, tree blocks and much more detail of residential building design in an aketch up file.
Uploaded by:
Eiz
Luna

