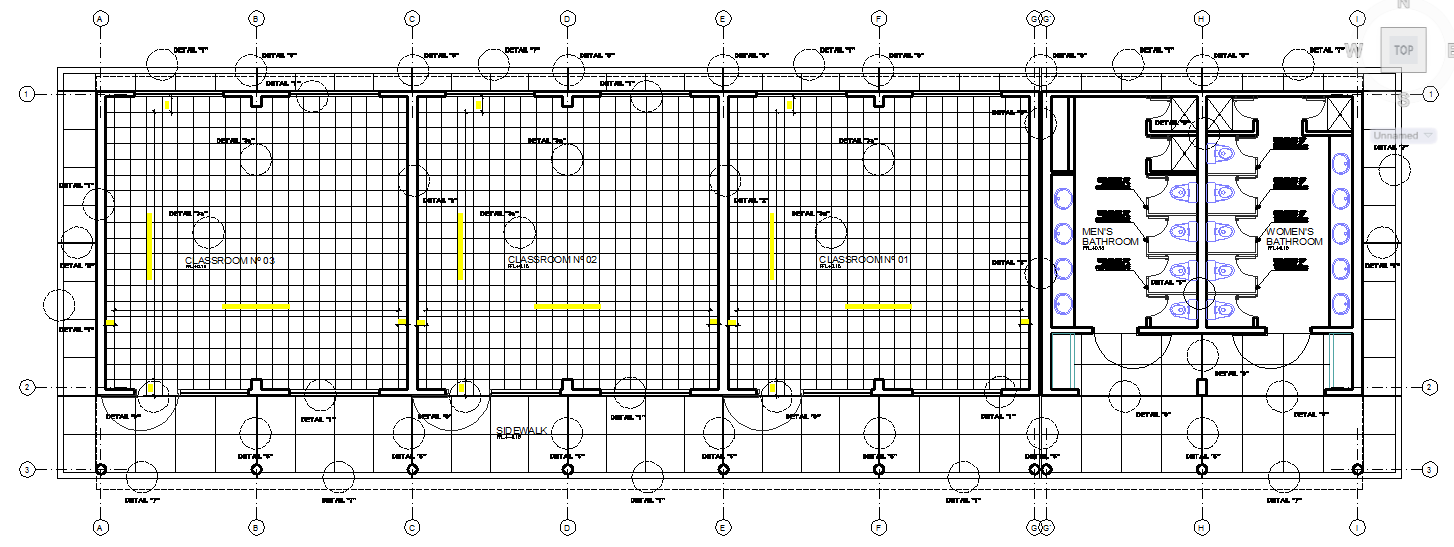School Class Room Design
Description
School Class Room Design DWG file. Most classrooms have a large writing surface where the instructor or students can share notes with other members of the class.School Class Room Design .

Uploaded by:
Fernando
Zapata
