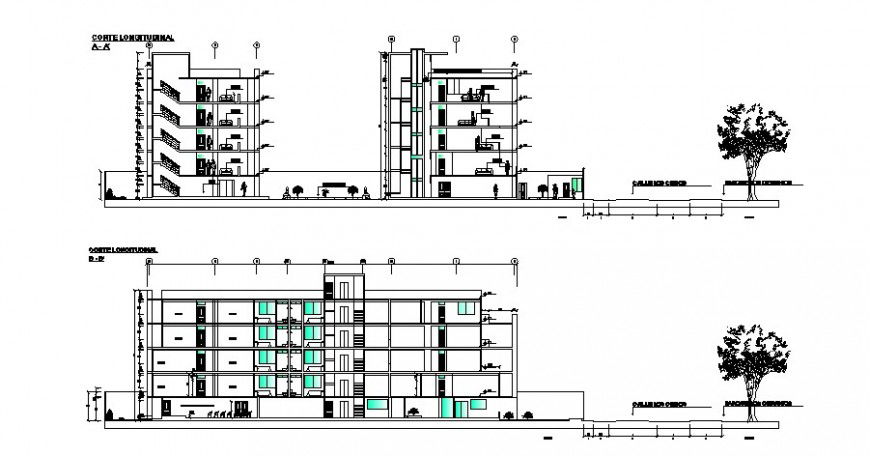Apartment elevation design cad file
Description
2d cad drawing of building elevation design autocad format includes landscaping design, and multiple blocks use for improve the presentation, download ion free autocad software file and get more detail about apartment building elevation design.
Uploaded by:
Eiz
Luna

